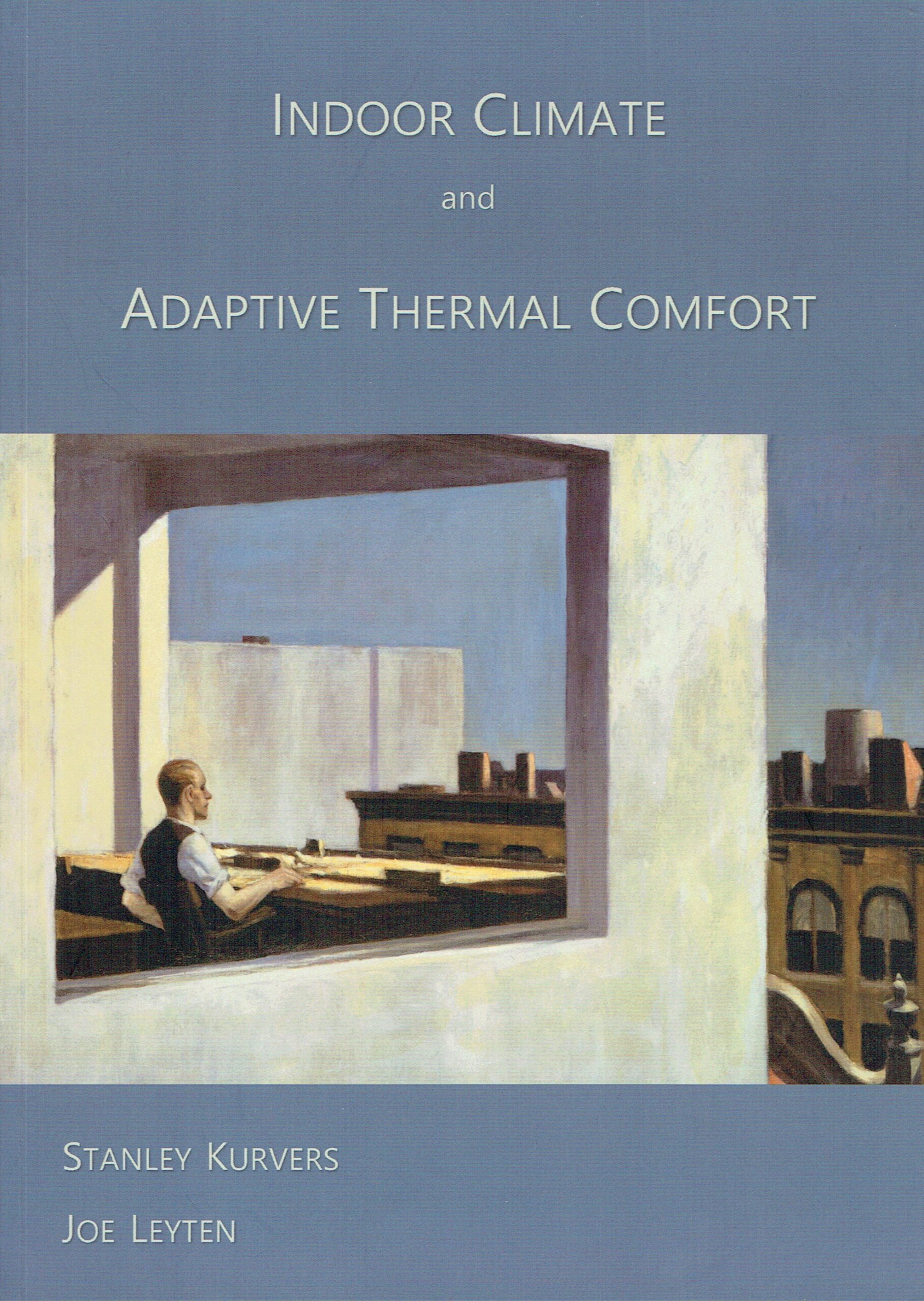11. Design recommendations for optimal thermal comfort
11.1 Introduction
People perceive changes in the thermal environment in different ways and have different strategies to respond to them. The first response is autonomous, through vasoconstriction and vasodilation of the blood vessels. The second response is behavioural thermoregulation, for example by opening or closing windows, lowering or raising blinds, putting on warmer or cooler clothing or sitting in a different place in the room or building. The degree of discomfort controls these forms of behavioural adaptation to prevent as much as possible the next autonomous thermophysiological reaction, namely sweating or shivering. This means that the building design must allow for behavioural thermoregulation as much as possible. A building design that interferes with this adaptive process, such as a completely closed façade, an indoor climate that is decoupled from the outdoor climate, open plan office layout, will eventually lead to discomfort and eventually to complaints about the indoor climate and even the office environment as a whole. Like the autonomous forms of thermoregulation, behavioural adaptation is a natural biological response and it is the responsibility of building professionals to facilitate this natural and basic need for occupants to adequately influence the (thermal) environment. Building design that takes account of thermal adaptation is also, in general, energy efficient and is based on quantifiable and qualitative factors that address both the human-building interaction and the building-climate interaction.
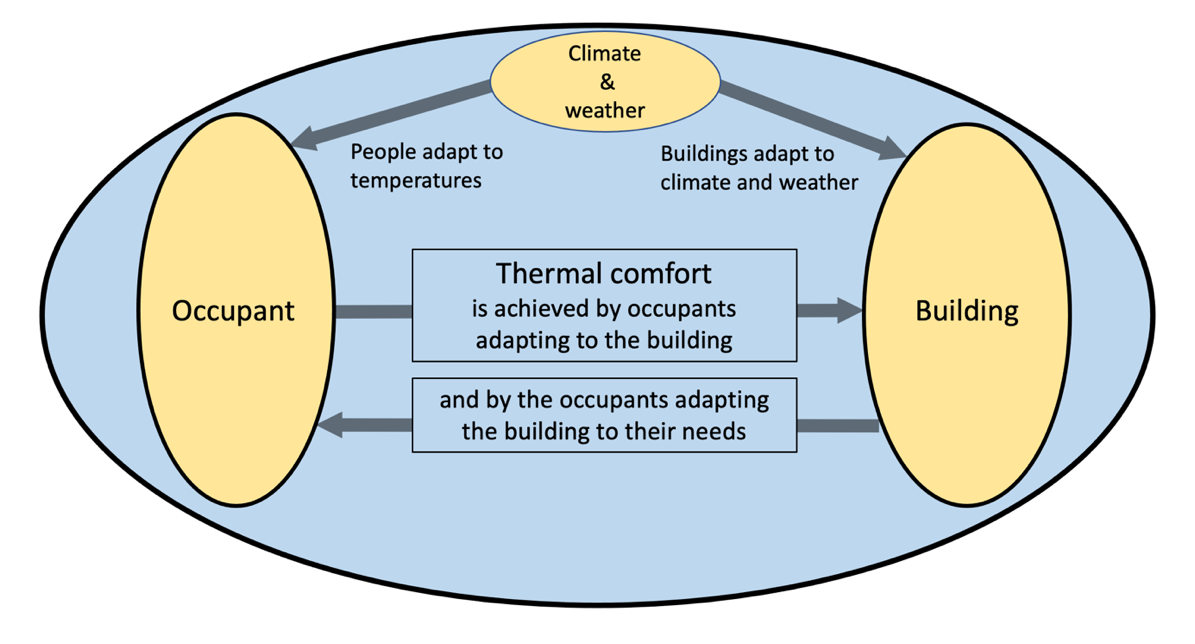
Figure 11.1: The principle of thermal adaptation in buildings. Source: based on Humphreys & Nicol, 2015.
In buildings where robust design principles are optimised, the indoor climate to some extent varies with the outdoor climate and adaptation by the occupants is possible because the indoor temperatures are logical and predictable. However, the indoor climate should not heat up or cool down too quickly because adaptation takes time. Effective shading, thermal mass and simple, robust natural, mechanical or hybrid ventilation are crucial elements in allowing the indoor temperature to vary with the outdoor temperature in such a way that people can adapt.
In order to provide the vast majority of the occupants with a thermally comfortable indoor climate most of the time, the following requirements and design principles have been formulated:
Performance requirements for comfortable indoor temperatures;
Opportunities for behavioural, physiological and psychological adaptation in buildings;
Controlling indoor temperatures through building physics and passive design solutions;
HVAC systems focusing on comfort and health.
These principles are explained in more detail in the following sections.
11.2 Performance requirements for comfortable indoor temperatures
In naturally ventilated and hybrid buildings the operative temperature largely remains (see 2, below) within the adaptive bandwidth of category II of EN 16798-1 (Figure 6.2). This corresponds to a maximum of 20% dissatisfied. Narrower limits do not give extra comfort or higher performance (Sections 4.7, 7, 8.2 and 10.4).
Exceedances of this bandwidth (simulated or measured) meet all criteria as mentioned in Section 6.5.
In air-conditioned buildings the setpoint in summer is between 24°C and 27°C at a relative humidity of 50% and air velocities up to 0.2m/s (Figure 8.13).
During the heating season, each room has the option of controlling the temperature over a range of -2°C to +2°C.
11.3 Incorporate adaptive opportunities in buildings
Behavioural adaptation
Openable windows. This is one of the most effective and therefore one of the most important possibilities to influence the temperature and air quality in a room. Plan preferably one openable window per one or two persons. In order to be able to exchange air with the outdoors without draughts in different weather conditions, a continuous variable window setting or a window with small gap settings is essential. See Figure 11.2 for examples. If adequate ventilation is not possible due to pressure differences between facades, consider an outward-opening window (Spilka or H-window). This is an example of a window that can be opened easily and where the openings at both the top and the bottom allow for an adjustable air flow (Figure 11.3).
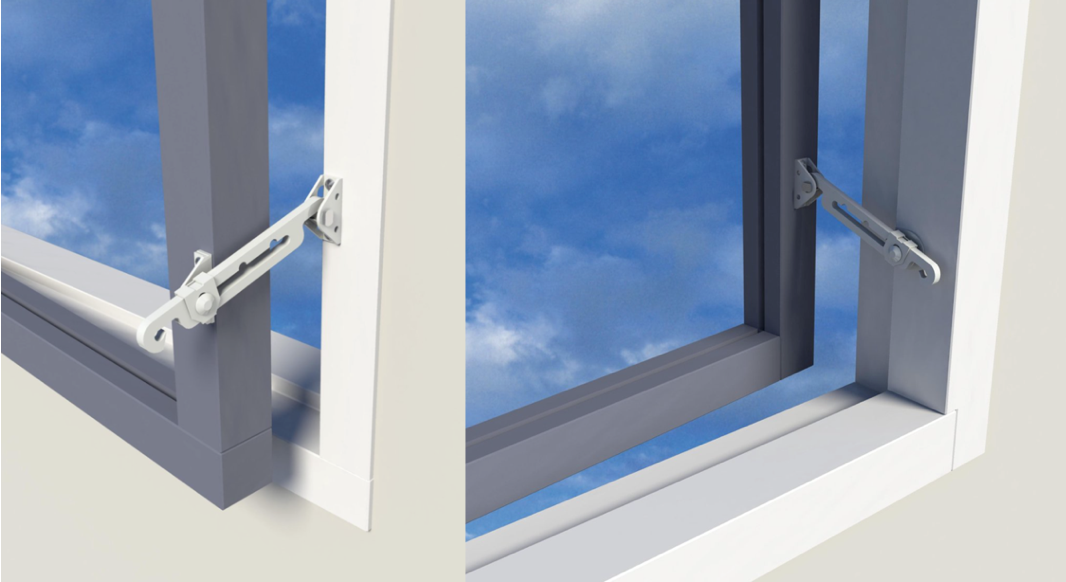
Figure 11.2: Examples of window levers allowing small gaps or continuous variable window settings. Source: SecuProducts BV.
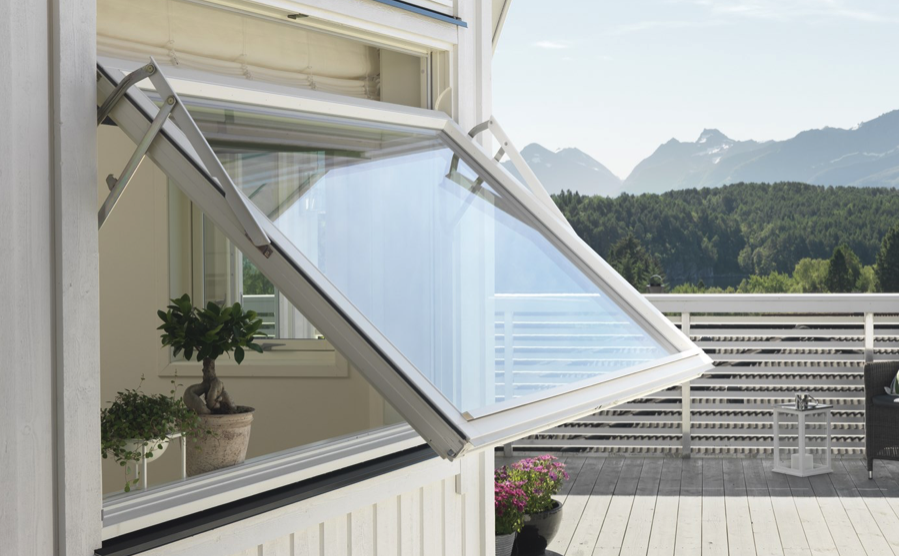
Figure 11.3: Example of a continuous variable window setting. Source: Spilka Norway.
Provide rooms and/or desks with ceiling and/or desk fans (Figure 11.4). These can be used at temperatures from about 26°C. Choose fans with brushless, low-noise DC motors that can be controlled individually21.
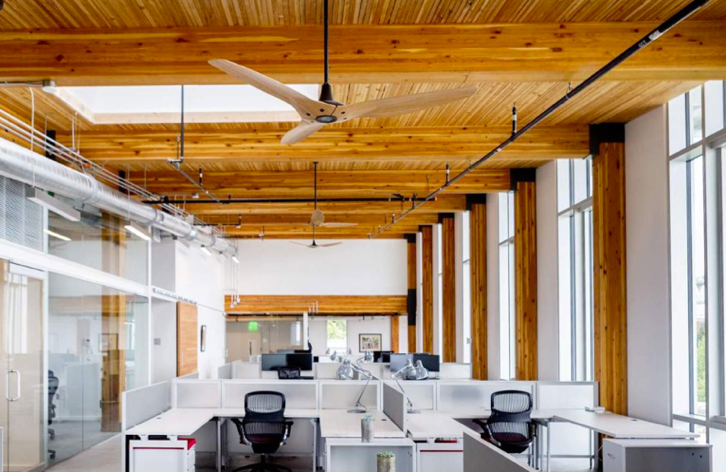
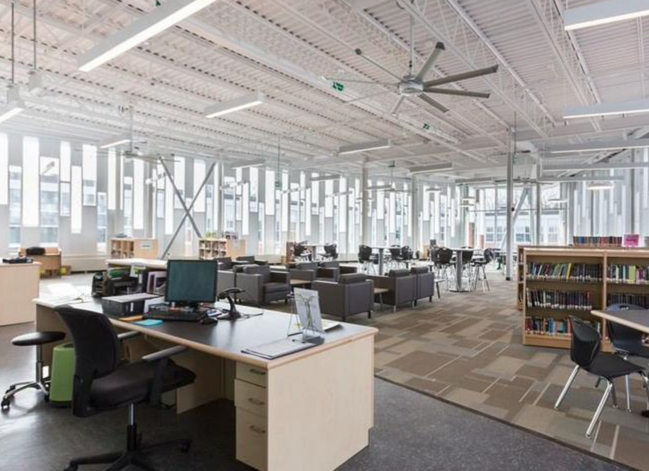
Figure 11.4: Examples of advanced ceiling fans. Source: Big Ass Fans.
Provide options for choosing a warmer or cooler place within the building. In a naturally ventilated building, temperature differences will usually occur naturally. Flexible workplaces increase the options for choosing warmer or cooler places in the building. Circulation areas and areas where people do standing or more strenuous work can be somewhat cooler within the range in winter.
Flexible working hours make it easier for occupants to choose working conditions that are comfortable for them.
A strict dress code obstructs behavioural adaptation.
Consider the use of office furniture with possibilities to adjust the immediate thermal environment. The facilities should have a high degree of robustness (Section 5.4), the following is important here:
The devices are individually adjustable and have a fast perceptible effect on the immediate thermal environment;
The operation of the devices is transparent;
The devices requires no or simple periodic maintenance.
It is essential that building users are instructed how the building and all the facilities affecting the indoor environment function in order to achieve the comfort and energy-saving goals.
Physiological adaptation
The ability for physiological adaptation is enhanced by exposing occupants to varying temperatures such as those found in a well-designed naturally ventilated or mixed-mode building. Exposure to narrow temperature ranges, such as those typically found in air-conditioned buildings, reduces the adaptive capability (Section 4.3).
Psychological adaptation
Psychological adaptation is promoted when temperature changes are understandable for the occupants on the basis of the type of building and the outside temperature. In Section 4.5 it was explained that in non-air-conditioned buildings, thermal comfort is a bonus factor: if the indoor climate is okay, the building as a whole is rated higher, if it is not okay, the building is not rated lower. In air-conditioned buildings, on the other hand, thermal comfort is a basic factor: if it is adequate, the building is not rated higher, and if it is not adequate, the building is rated lower. A free-running building thus promotes psychological adaptation. If cooling is unavoidable, for example due to the local climate, a mixed-mode building is preferable, because then the building is free running part of the time, which promotes the possibilities for adaptation and because thermal comfort is a proportional factor here and not a basic factor.
11.4 Examples of controlling indoor climate through passive design solutions
People generally feel more thermally comfortable and the various forms of adaptation are better achieved if the indoor climate behaves naturally. The indoor climate behaves more naturally if building physics/passive solutions are chosen instead of purely HVAC solutions. These include, for example, a form of exterior sun blinds and thermally effective building masses combined with night ventilation. Night ventilation can also be achieved in a partially active manner, for example by automatically controlled (upper) windows in combination with central mechanical exhaust ventilation.
Building physics solutions combine a number of advantages: they make mechanical cooling redundant in many cases, they provide a comprehensible and predictable relationship between indoor and outdoor temperatures for occupants, and they encourage occupants to make use of adaptive opportunities as much as possible. Apply fully active solutions only when this is unavoidable in order to control the indoor climate. Examples of passive and architectural solutions are explained below.
Location, shape, spatial arrangement and solar radiation
Consider a layout in which the use of the space can be tuned as much as possible to the sunlight. This makes adaptation easier. Rooms with a higher heat demand are best oriented towards the south, west or east. Sun shading and opening windows are then adaptive options to achieve comfort. For example, bedrooms can be oriented to the north or north-east, a kitchen to the east and a living room to the south/west. As an example, see Figure 11.5.
An orientation with the longitudinal axis in an east-west direction makes it possible to optimally harvest and reject solar heat.
A long rectangular building shape and a limited construction depth enable optimum use of daylight, cross-ventilation and a division into a mix of smaller rooms.
Variations in facade orientation allow most windows to have a north/south orientation and the fewest windows an east/west orientation.
Consider locating areas that benefit from the winter sun on the south side (e.g. living rooms).
Consider locating areas that benefit from cold on the north side (e.g. kitchens, bedrooms).
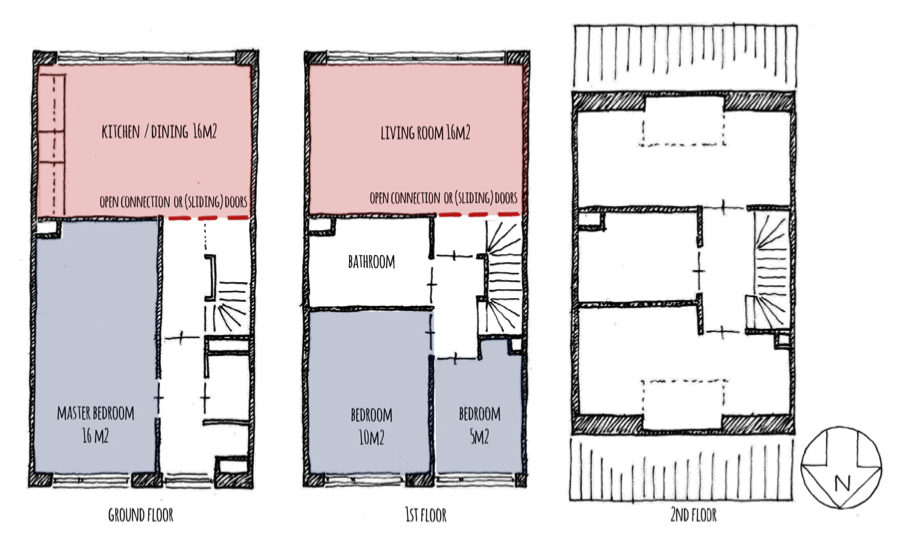
Figure 11.5: Example of optimisation of the spatial layout of a dwelling that provides opportunities to adapt by coordinating use of space and position of the sun. Source: Alders, 2016.
Windows and daylight
A glass percentage in the façade of approximately 20% to 40% provides for an optimal balance between sufficient daylight to limit the energy consumption of artificial light and limiting the heat load from the sun in summer to prevent overheating. For north-facing facades, 20% is often mentioned and about 50% for south-facing facades, provided that an efficient adjustable sunshade is used22.
Adjustable light blinds on the inside of windows prevent large differences in brightness and glare. Note: Internal light blinds are not effective in preventing solar heat gain.
Shadowing
Adjustable external blinds with a g-value below 0.20 are superior to tinted glass or internal blinds because their solar control properties are insufficient on sunny days and they block out too much heat at times when solar heat is desired in the building.
Consider that windows on south-facing facades can be fully exposed to the sun during the heating season by means of adjustable external blinds. Therefore, fixed forms of shading are less desirable in those places.
Consider exterior blinds in the form of horizontal exterior blinds or screens in addition to or instead of cantilevers or overhangs to keep out the low east and west sun.
Seasonally adjusted shading is also possible through vegetation. For example, place deciduous trees in front of the south façade of a building. In summer, these will act as shading. In the heating season, when the trees are bare, it allows solar heat to reach the façade.
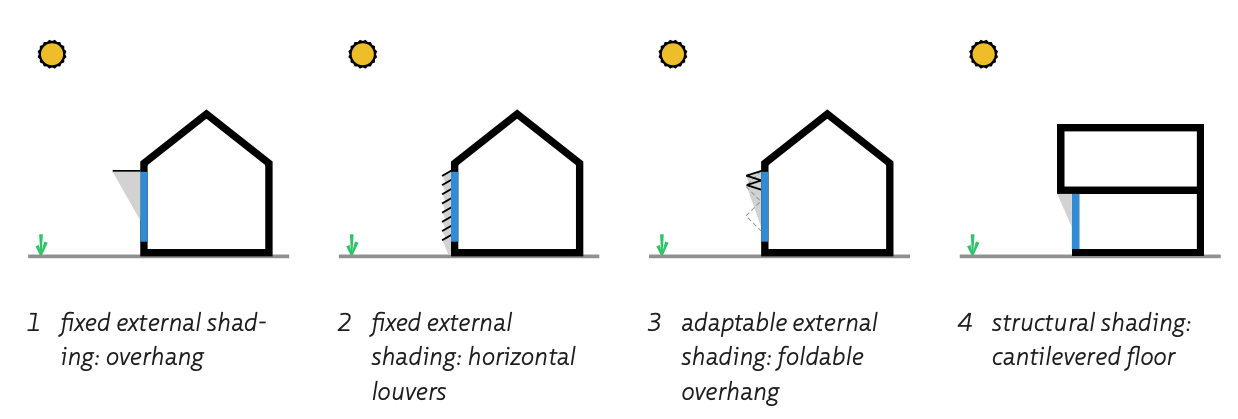
Figure 11.6: Different forms of outdoor sun protection. Source: Looman, 2017.
Thermal mass
Building mass in combination with night ventilation. During the day, heat is stored in the building mass and by ventilating with cooler external air during the night, the heat is removed from the building, so that the next morning starts with a lower indoor temperature (Figure 11.7).

Figure 11.7: The principle of night ventilation. The heat stored by the building mass during daytime (left) is extracted by the ventilation air during the cooler night (right). Source: TVVL, 2016.
Thermal mass affects both the level of the temperature peak (which gets lower) and the time of the temperature peak (which gets later), allowing either the occupants to adapt more easily to the higher temperature in the afternoon, or, in the case of an office building, the temperature peak falls in late afternoon or after working hours. See Figure 11.8.
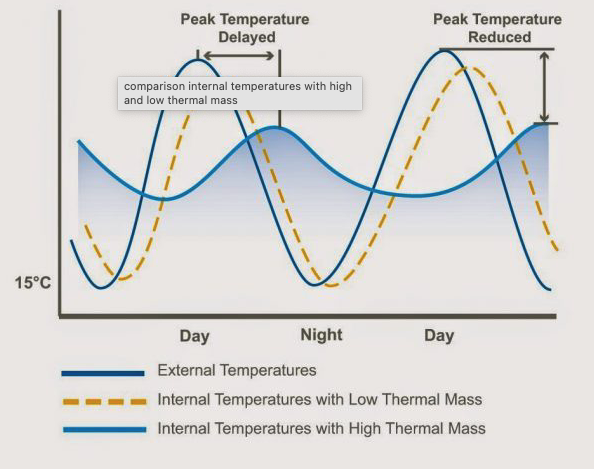
Figure 11.8: Thermal mass affects both the time and the level of the maximum indoor temperature.
In homes, thermal mass absorbs heat during the day, but it takes a while for the structure to cool down. During a heat wave, people can therefore slowly adapt to the higher indoor temperature. It takes one to two weeks for the entire mass to warm up, but when the heat wave is over, it takes several days for the mass to cool down again. This can be a disadvantage for bedrooms, because they can remain warm for several days at night. During a heat wave, you'd rather sleep in a room with little mass than in one with a high thermal mass.
In homes, the thermal mass absorbs heat during the day, but it takes a while for the structure to cool down. During a heat wave, people can therefore slowly adapt to the higher indoor temperature. It takes one to two weeks for the entire mass to warm up, but when the heat wave is over, it takes several days for the mass to cool down again. This can be a disadvantage for bedrooms, because they can remain warm for days at night. During a heat wave, you'd rather sleep in a room with little mass than in one with a high thermal mass.
Rooms can be cooled during the night by ventilating with the cooler outside air, which cools down the thermal mass and reduces the interior temperature in the next morning (Figure 11.9).
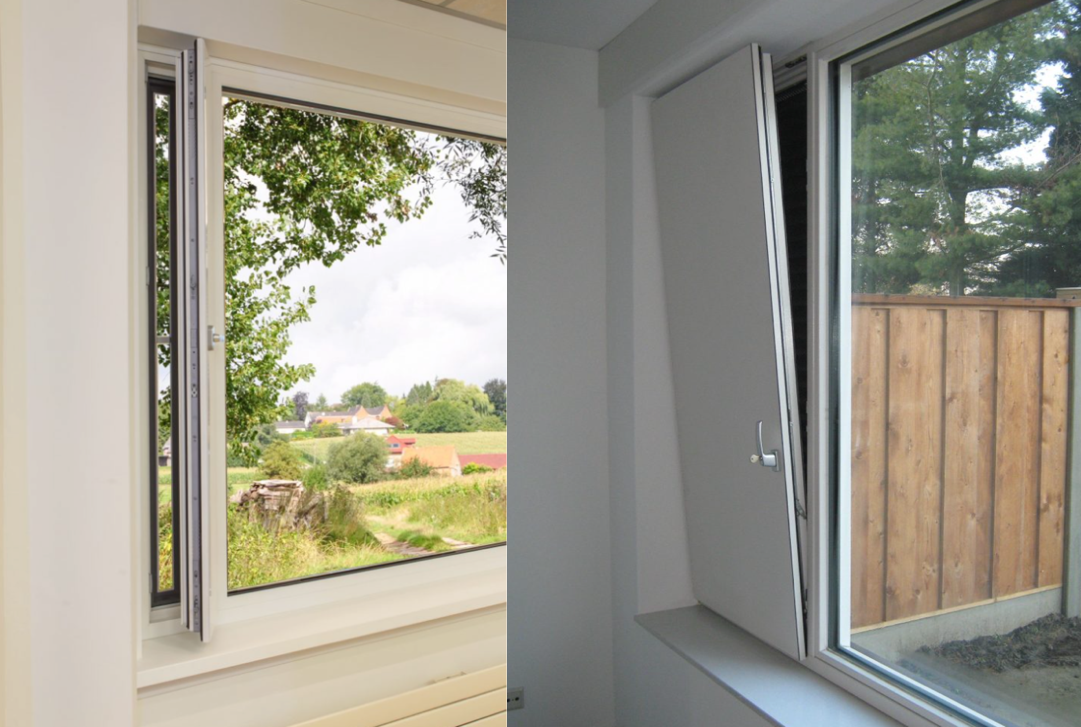
Figure 11.9: Examples of burglar-proof ventilation windows and shutters. Source left: Knipping; right: Beltman Architects.
Natural ventilation ducts
Consider natural ventilation ducts based on the chimney effect or solar heat (temperature differences). See Figure 11.10. The effect of the stack effect can be enhanced by applying a solar chimney. See Figure 11.11.
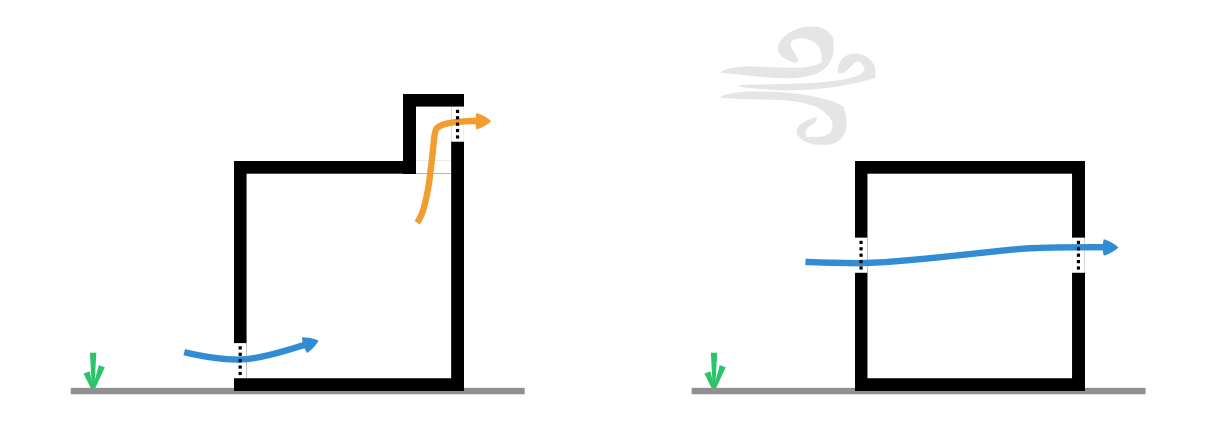
Figure 11.10: Natural ventilation due to temperature differences (left) and pressure differences (right). Source: Looman, 2017.
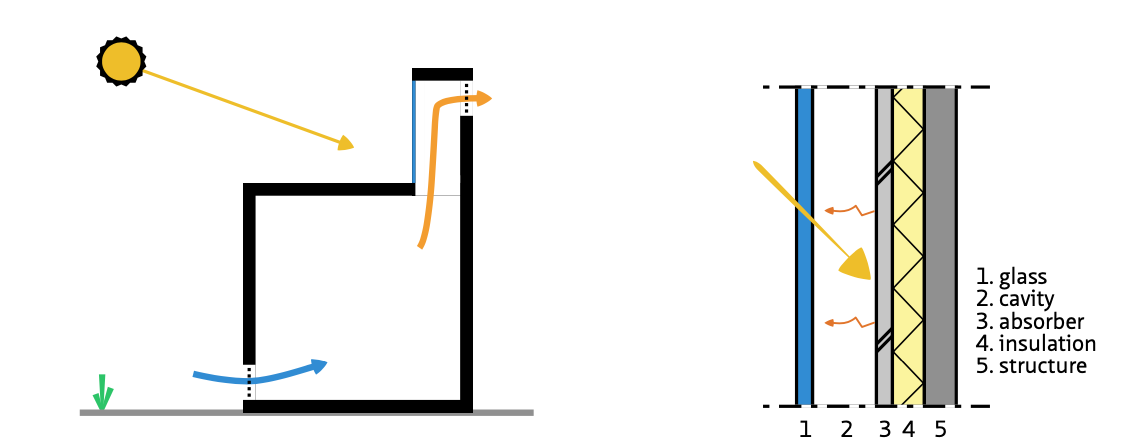
Figure 11.11: The principle of a solar chimney and a cross-section of the part exposed to solar radiation. Source: Looman, 2017.
Consider using some form of wind catcher to promote natural ventilation. See Figure 11.12.

Figure 11.12: Different forms of wind catches, from left to right: -Opening on the windward side creates overpressure in the room; -Opening on the leeward side creates underpressure; -A combination of both; -The wind speed is increased by the venturi23 effect and creates pressure differences. Source: Looman, 2017.
Collecting solar heat
Consider using a conservatory (sunspace or winter garden). Due to the large glass surface, the temperature in a conservatory follows the outside temperature faster than the rest of the building (workspace or house) with less glass and more mass. To prevent overheating in the summer, the sunspace must be well ventilated to the outdoors. Doors, windows or ventilation openings in the common wall allow daytime winter heat to flow from the sunspace into the main building. In addition to being used to capture solar heat, a conservatory can also be used as an adaptive option to achieve a different temperature and thermal environment than in other spaces in the house.
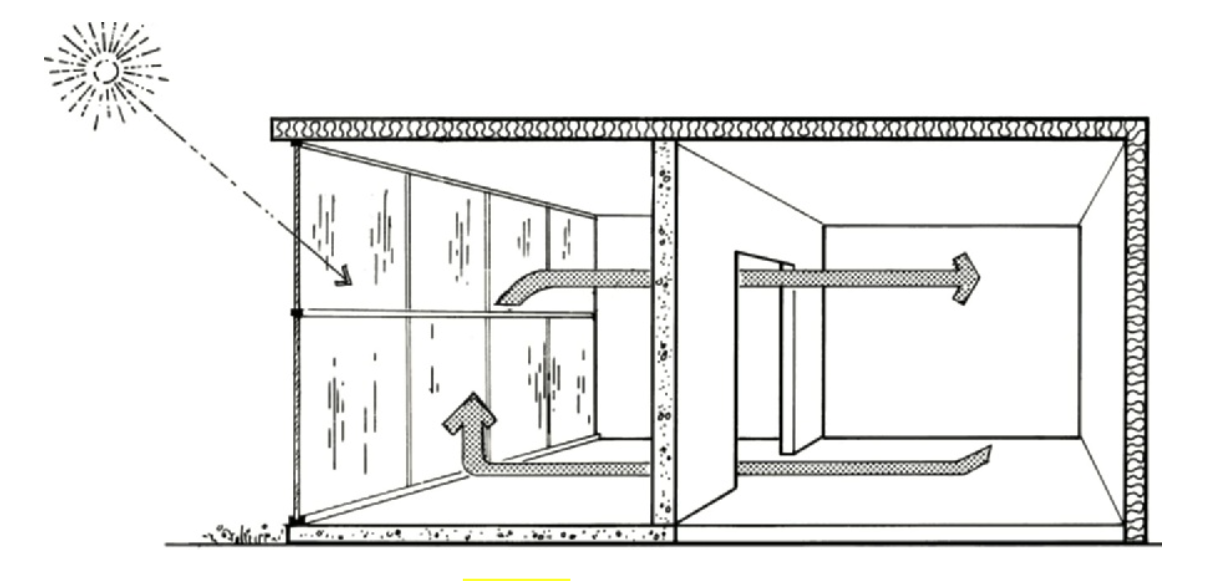
Figure 11.13: During the day, the sunspace collects solar heat and distributes the heat to the rest of the building. Thermal mass stores the heat for nighttime use. Source: Lechner, 2014.
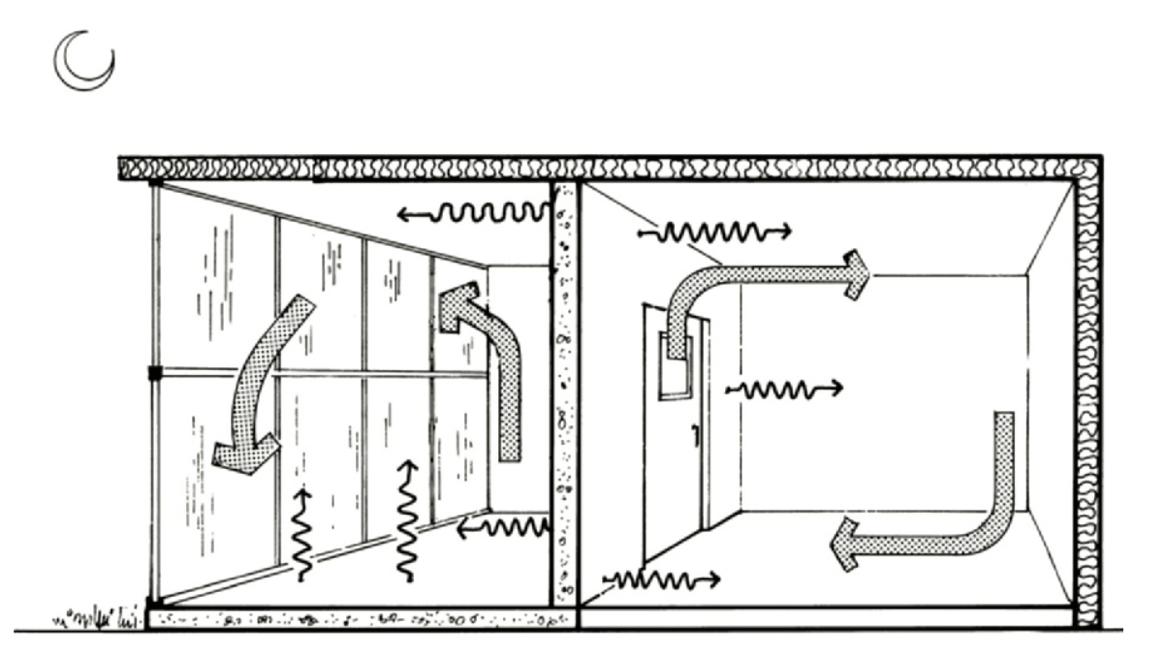
Figure 11.14: At night, the sunspace must be sealed from the main building to keep it from becoming an energy drain on the main building. Source: Lechner, 2014.
11.5 Climate systems aimed at comfort and health
Consider using a form of natural ventilation or hybrid ventilation with mechanical extract ventilation as much as possible by applying the building physics measures mentioned under 11.4. See Section 1.1 for definitions of installation types;
If the performance requirements for thermal comfort and ventilation are not met when applying the building physics measures mentioned under 11.4 and the choice under Section 11.5: 1, consider a form of hybrid ventilation without mechanical cooling;
If the performance requirements for thermal comfort and ventilation are not met by applying the building physics measures mentioned under 11.4 and the choices mentioned under 11.5: 1 and 2, consider a form of mixed mode ventilation24, in which the free running mode is active for as much as the day as possible25.
Only consider a climate system with full mechanical cooling if it appears that the performance requirements for thermal comfort and ventilation will not be met by applying the building physics measures26 mentioned under 11.4 and the choices mentioned under 11.5: 1, 2 and 3;
Apply as much as possible the principles of robust climate design as mentioned in Chapter 5 under “Technical functioning and interface between occupant and building”.
The above showed examples of design solutions are focused on adaptive opportunities and passive principles, complemented by healthy climate systems to achieve a comfortable and energy-efficient indoor climate have been presented. These examples relate to a Western European maritime climate. In other climate zones, like a hot-dry climate, hot-humid climate or a Mediterranean climate, different combinations of solutions will be needed to obtain thermal comfort. A very effective tool for this is Climate Consultant. This is a free and easy-to-use, graphical computer program (Windows and MacOs) that helps architects, builders, contractors, homeowners and students understand their local climate. It uses climate data from thousands of weather stations around the world and translates this raw climate data into various graphical representations of the effect on sustainable design solutions on thermal comfort (https://www.sbse.org/resources/climate-consultant.
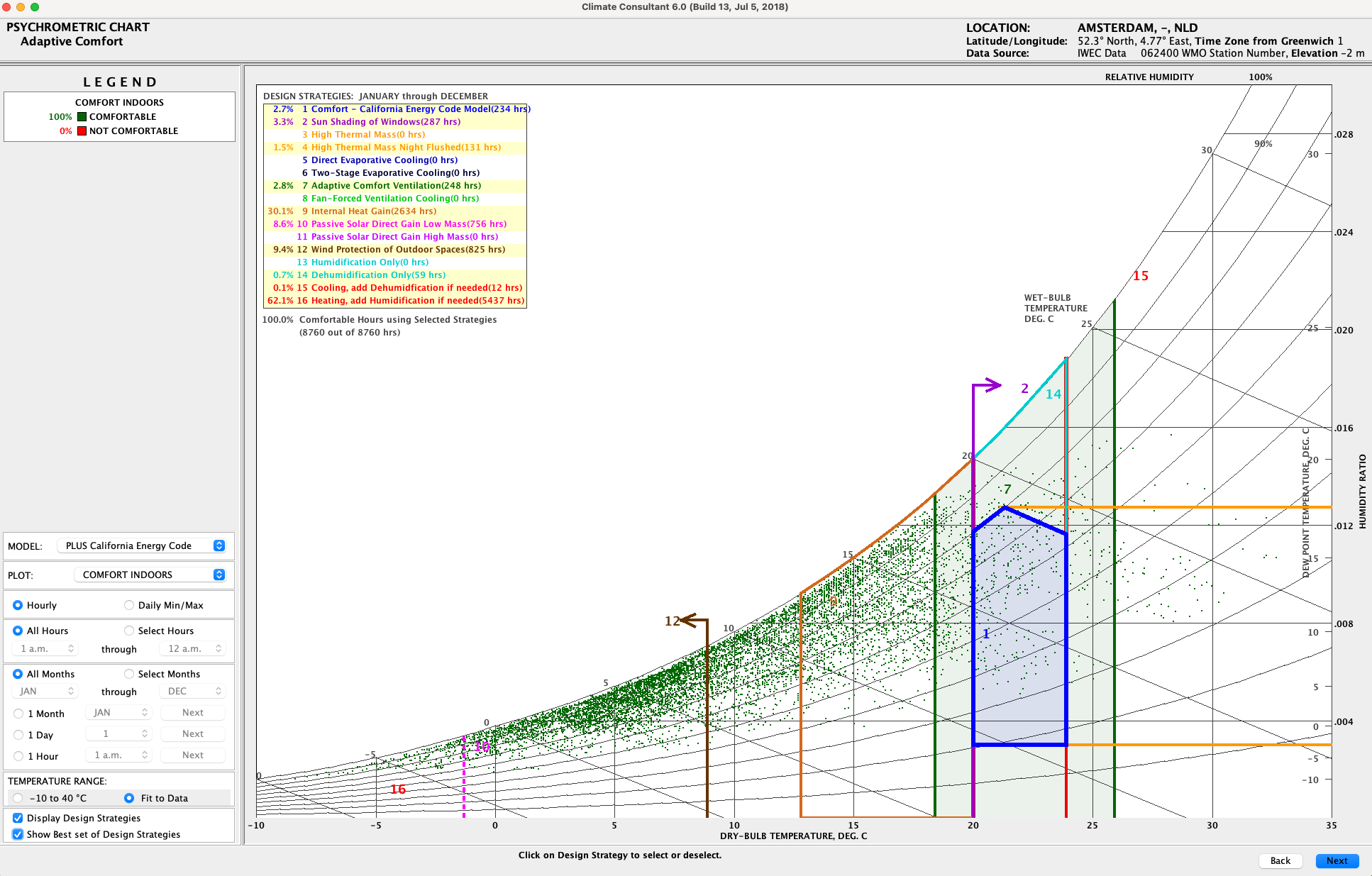
Figure 11.15: Example of an output of the effects of design solutions on thermal comfort. Source: Climate Consultant.
It is recommended that the analyses in Climate Consultant are initially tested against the adaptive thermal comfort model. Only when insufficient thermal comfort can be achieved, the traditional (PMV-based) comfort model can be chosen. Climate Consultant uses design solutions from 2030 Palette (http://2030palette.org), a free online platform that succinctly presents principles and tools for carbon-neutral and resilient built environments for designers, planners, builders and policy makers worldwide.
11.6 Climate change, design choices and adaptation
Climate change is causing summer temperatures to rise, making good building physics choices even more important. Although users often prefer naturally ventilated buildings with open windows to air-conditioned buildings, these can temporarily become too hot, especially during heat waves, depending on the design and building choices. Building designs that are sub-optimal in terms of building physics then often opt for full air conditioning, which can avoid high summer temperatures. However, because the indoor climate is then largely decoupled from the outdoor climate, thermal adaptation of the users in such buildings is more difficult because the temperatures are not logical and predictable and the natural clothing behaviour of users conflicts with the indoor climate. In countries where it is very hot for much of the year, people are adapted to high temperatures by physiological, behavioural and psychological adaptation. In temperate regions, such as the Netherlands, very warm periods are usually short, so that adaptation cannot always take place in full. The average duration of a heat wave in the Netherlands, measured from the year 2000, is 9 days. Both full air conditioning and only natural ventilation can present different problems for people to adapt to during different weather periods. As argued earlier, full air conditioning is best avoided in most cases. Problems with overheating in naturally ventilated buildings are best avoided by applying as many building physics measures and adaptive options as possible. In the case of a design with balanced mechanical ventilation without cooling, a possible future warmer climate can be taken into account by reserving space in the ventilation system for a cooling section. The non-cooled building can then be turned into a mixed-mode building in which the indoor climate varies with the outdoor climate for a large part of the year and a sustainable form of cooling is only used during very hot weather conditions to enable optimal adaptation of people to the building.
21 See Ceiling Fan Design Guide (Raftery & Douglass-Jaimes, 2020).
22 This applies to a temperate maritime climate in the northern hemisphere.
23 A venturi is a narrowing in a flow duct, which, in this case, causes the air to increase in velocity and a pressure drop at that point; the venturi effect.
24 In this type of building the indoor climate is free-running for much of the time up to a certain temperature, and above that, mechanical cooling is used to some extent.
25 This choice is influenced by the local climate, the chosen location, the particular purpose of the building and limitations in the application of building physics measures.
26 Systems that make use of cool surfaces, such as radiant ceilings, wall cooling and passive cooling convectors (chilled beams), prove to be preferable to active air cooling. Furthermore, this avoids the risk of microbiological contamination of filters, ducts and cooling and humidification units.
